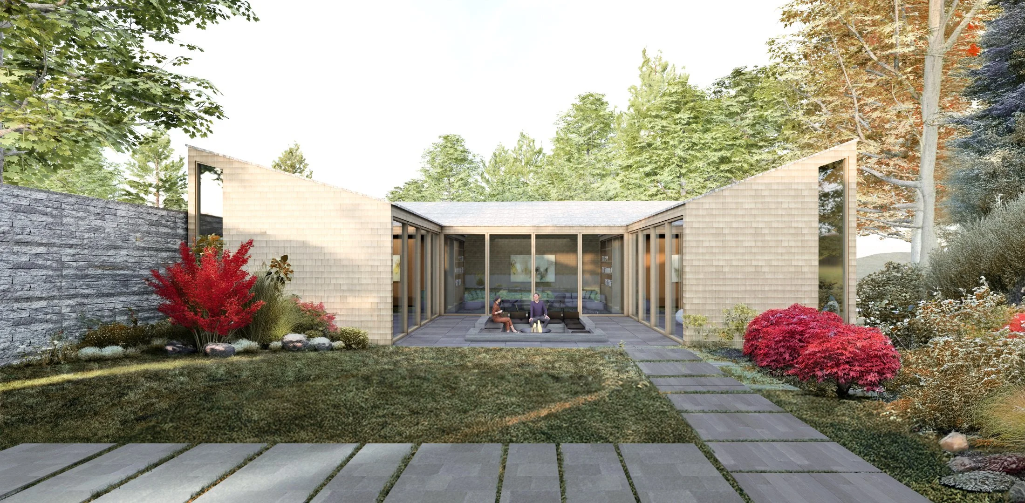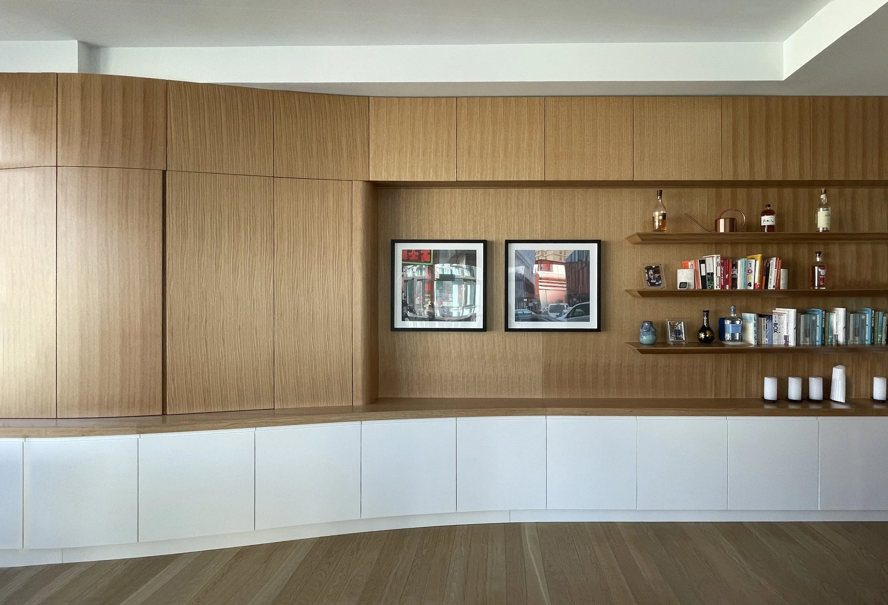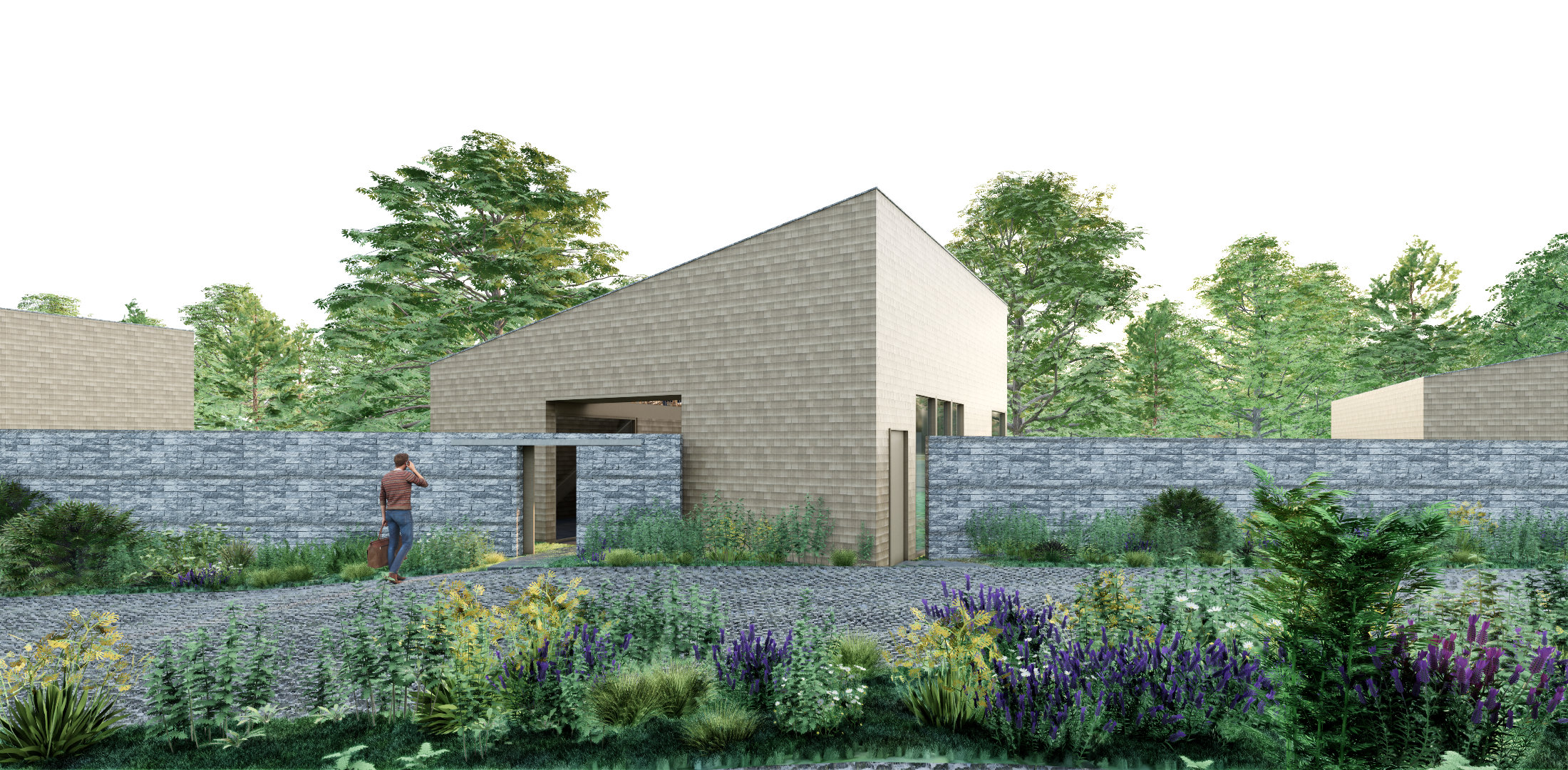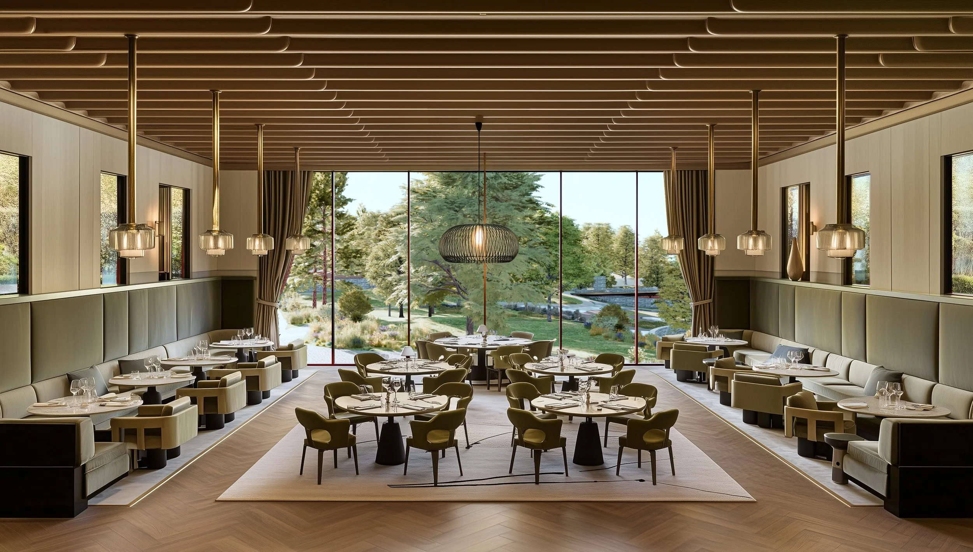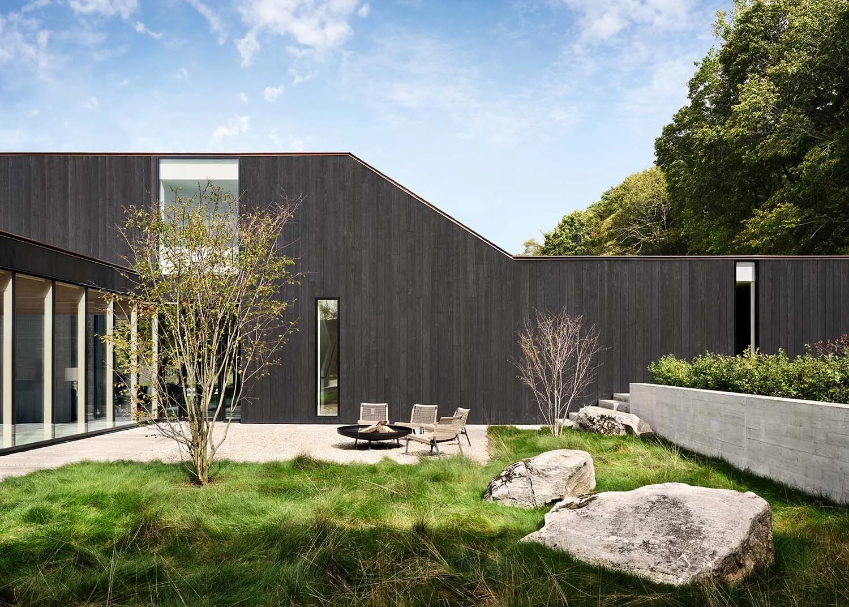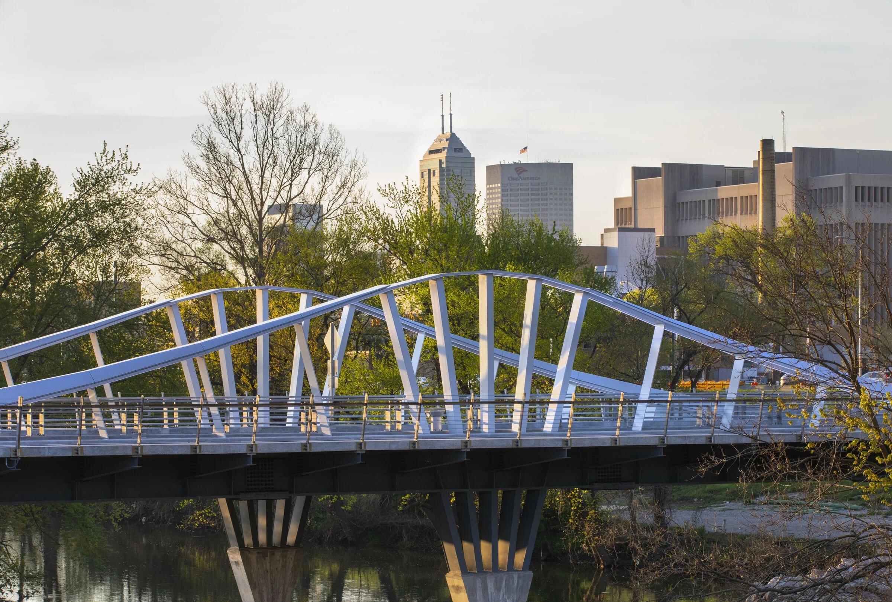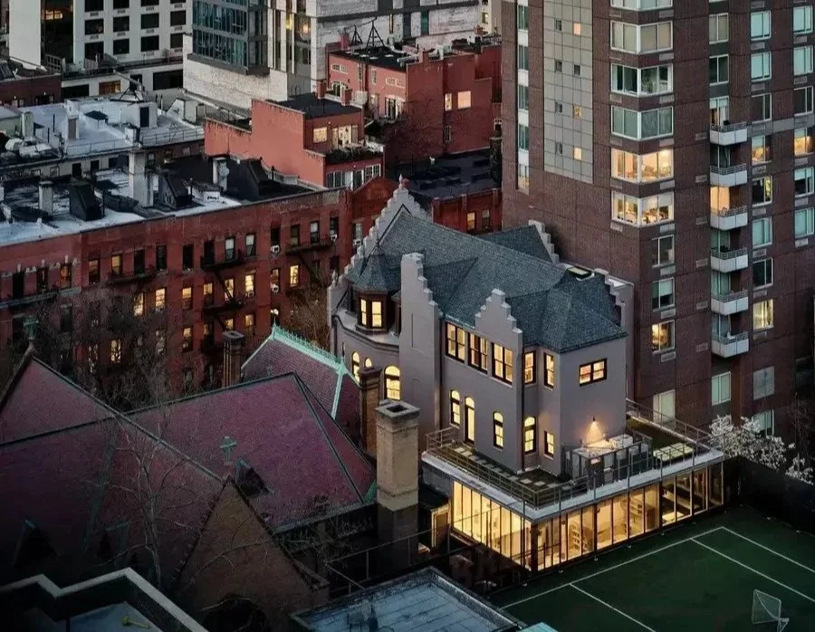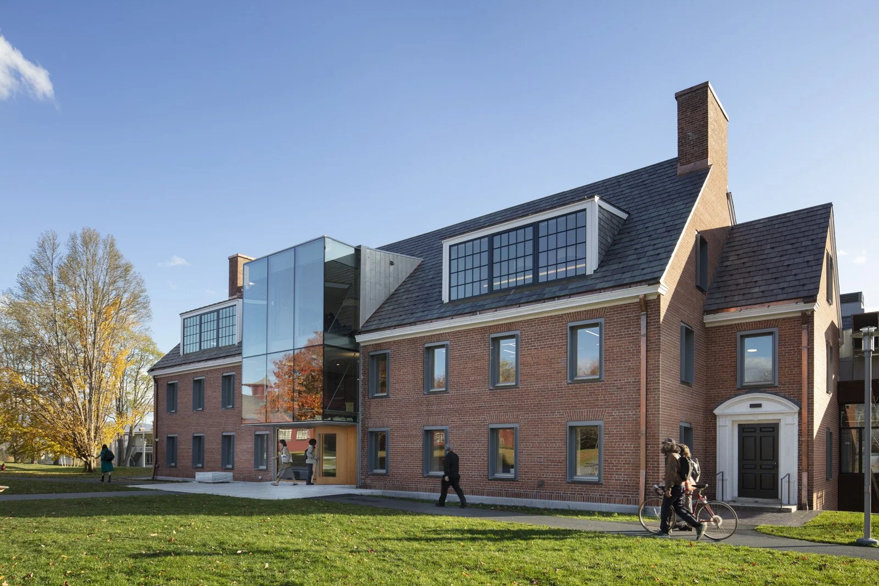Columbia County, NY
Site plan, visioning and concept design for a high-end hospitality project in Upstate New York. The masterplan includes the restoration of a historic mansion and seventeen ground-up structures.
Luxury Hotel Visioning
Claverack, NY
Site plan, visioning and concept design for a high-end hotel in Upstate New York. The masterplan includes the restoration of a historic mansion, re-use of several existing structures, ground-up villas and a wellness pavilion.
Cloister Villa
New York, NY
Targeted millwork interventions added cohesion, warmth, and storage to the living room and kitchen of a 1,650sf white box apartment in a newly developed condo building.
Apartment in Tribeca
Claverack, NY
Perched at the top of a hill in the center of a small hamlet a few miles from the Hudson River, a 10,000sf historic mansion attributed to Calvert Vaux is the centerpiece of a new luxury hotel complex. The mansion will host guest arrival, nine guestrooms, and a cocktail bar.
Historic Mansion Adaptive Reuse
Claverack, NY
Site plan, visioning and concept design for a high-end hospitality project Upstate New York. The masterplan included the restoration of a historic mansion, re-use of several existing structures, ground-up villas and a wellness pavilion.
Stargazer Villa
Claverack, NY
Site plan, visioning and concept design for a high-end hospitality project Upstate New York. The masterplan included the restoration of a historic mansion, re-use of several existing structures, ground-up villas and a wellness pavilion.
Wellness Pavilion & Bathhouse
Claverack, NY
Site plan, visioning and concept design for a high-end hospitality project Upstate New York. The masterplan included the restoration of a historic mansion, re-use of several existing structures, ground-up villas and a wellness pavilion.
Garden Cabin
Columbia County, NY
Located in a former school auditorium building, this 5,200sf two-level restaurant overlooks a walled garden to the north foregrounding its relationship to the Hudson River Valley context it sits within.
Upstate Restaurant
Litchfield County, CT
This 7,000sf residence on a 40-acre property in western Connecticut was sited and designed in response to four ordinal viewsheds: a scenic expanse to the west, a farm to the north, a forest to the east, and a meadow to the south.
Hudson Valley Residence
Indianapolis, IN
Site plan, visioning and concept design for a high-end hospitality project Upstate New York. The masterplan included the restoration of a historic mansion, re-use of several existing structures, ground-up villas and a wellness pavilion.
16 Tech Bridge
New York, NY
Originally designed by Calvert Vaux for the Children’s Aid Society, the Rhinelander Building was renovated and expanded to house a tutoring headquarters and non-profit foundation, including 40 tutoring offices, a boardroom, and a cafeteria.
Rhinelander Renovation
Bennington, VT
This 45,000sf campus center at Bennington College was fully renovated and expanded. The project increased the capacity of the school’s only dining hall, added seventeen classrooms and a cafe, and brought the campus bookstore into the heart of the school.


